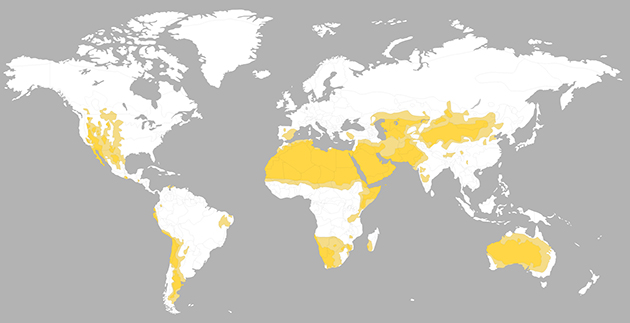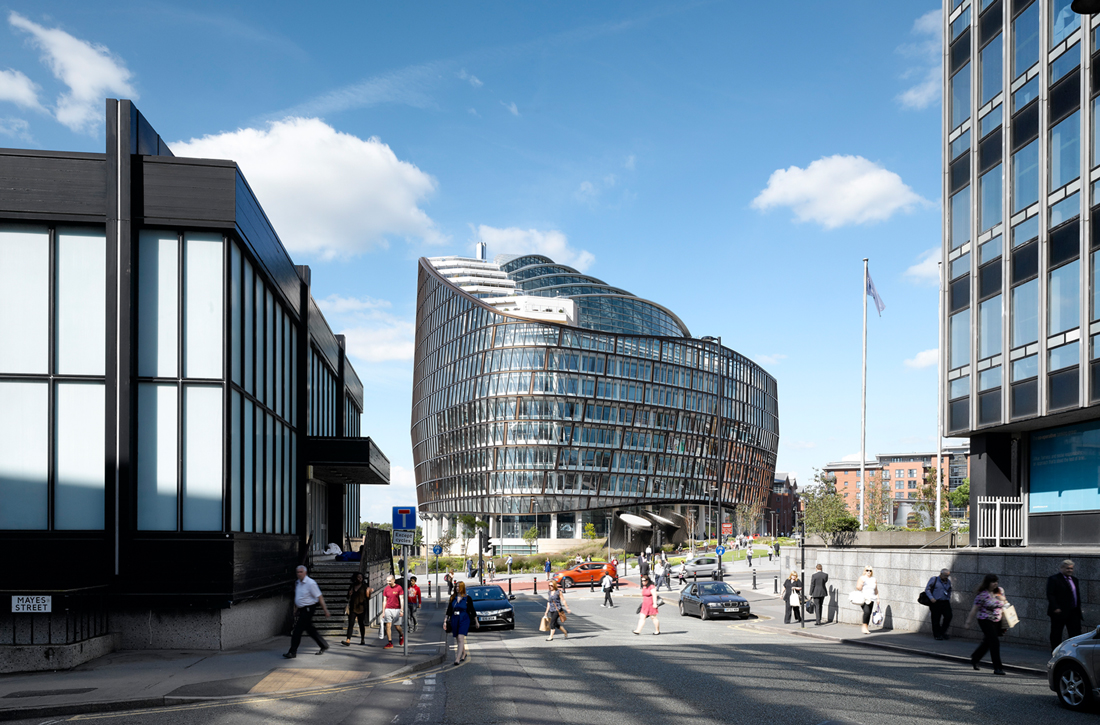.jpg) © Nick Merrick © Hedrich Blessing
© Nick Merrick © Hedrich Blessing
PROJECT INFO
Building type:
Offices
Year:
2013
Project Status:
Built
Gross Area:
44607 Sqft
Certificates:
LEED v3 BD+C (New Construction) Platinum
Climatic zone:
Arid
MY LAST SEEN PROJECTS
PROJECT DESCRIPTION
The 44,607 SF building is comprised of a laboratory wing and an office/administrative wing surrounding a central courtyard, which sits over a 42,682 SF, 112-space partially below-grade parking structure. The building was planned to foster collaboration between scientists at JCVI, UCSD, and other institutions, in order to further the Institute’s goals in genomic research. Locating the computational laboratories and administrative spaces in one wing and wet laboratories in the other reduced energy loads and optimized the mechanical system. Ground level wet laboratories utilize an easily reconfigurable “plug and play” casework system that encourages transparency and creates an environment that can be reconfigured overnight. Movable casework and partitions provide similar flexibility in the dry wing. The offices include a layout comprised of open and enclosed work areas. This environment is arranged to support both administrative and research activities, while providing informal meeting areas, and temporary stations for visitors. Operable windows in the dry wing take advantage of the climate and further improve occupant comfort. The two wings form an atrium courtyard. This space is the collaborative hub, which also allows natural light to penetrate both wings. The third level of the dry wing features the interactive conference center and dining spaces. Meeting areas also accommodate both large and small groups, and seminar events.
AWARDS
SUSTAINABILITY FEATURES
Hybrid ventilation
Innovative cooling system
Passive Solar
Photovoltaics
Grey Water Recycling
High efficient lighting
Daylight sensors
Zero energy building
On-site renewables
Green or brown roofs
Daylighting maximised
Outdoor view maximised
Recycling facilities provided
SUSTAINABILITY STRATEGY
Architecturally, the building is a metaphor for a ship—it is self-sustaining and environmentally stable, powered by sun and water. The holistic approach to the design revolved around energy performance, water conservation, and a multitude of other efforts that will make JCVI a good neighbor in the community. Every system is tied to all the other systems, so that if one changes, the others will automatically react in order to keep the building functioning at an optimum level.
As one of the greenest buildings in the country, the new facility achieved LEED-Platinum certification and a net-zero energy footprint. Two arrays, comprising 26,124 SF of photovoltaic surface across 1,488 Sunpower E20/327 panels are predicted to exceed the building demand, pushing excess power generated back into the grid. Sensors automatically detect when artificial lighting is required, yet variable brightness settings ensure that no more lighting is provided than needed. Instead of using air-cooling equipment, the freezer room uses a more efficient water-cooled system that consumes less energy. Induction diffusers deliver air to laboratories and offices, but also have a heating/cooling coil, which delivers either hot water or cool water to heat or cool the building. Virtually all site and building water is collected and funneled into three interconnected cisterns, and then UV-filtered and recycled for all non-potable water functions within the building, which is expected to reduce the building’s domestic water demand by 70 percent. Native low-water landscaping and roof gardens support the building’s sustainability systems by assisting in rainwater collection, fighting material degradation, and keeping the building naturally cooler. With a LEED-Platinum rating and a net-zero energy footprint, the building is expected to be one of the greenest in the country.
ENERGY DATA
Energy consumption:
N/A (N/A )
Consumption type:
Annual carbon footprint:
N/A (N/A )
Climate zone:
Arid
Min. temperature =
+9
Max temperature =
+25
RH =
56%

CLIENT
Client:
J. Craig Venter Institute
DESIGNERS
Architect:
ZGF Architects LLP
CONSULTANTS
Building services engineer:
Integral Group and Peter Rumsey, P.E.
Energy consultant:
Integral Group and Peter Rumsey, P.E.
Lighting consultant:
David Nelson & Associates, LLC
Specialist consultant:
Integral Group and Peter Rumsey, P.E. , Jacobs Consultancy, Inc , Andropogon Associates, Ltd. , David Reed Landscape Architects
Structural Engineer:
KPFF Consulting Engineers, Inc.
CONTRACTORS
Contractor:
McCarthy Building Companies, Inc.
OTHER PROJECTS BY TEAM
.jpg)
Seattle, WA, USA | 2012
SIMILAR PROJECTS

Avenida República do Chile - Centro, Rio - Rio de Janeiro, Brazil | 2013

.jpg)

.png)

Via Filippo Turati, 25, 20121 Milano, Italia | 2012

Via Energy Park, 20871 Torri Bianche MB, Italy | 2009


.jpg)
.jpg)



.jpg)
.jpg)

.jpg)
Seattle, WA, USA | 2012
.jpg)









Via Umberto Forti, 1, 56121 Montacchiello PI, Italia | 2016

.jpg)
Via Chiese, 72, 20126 Milano MI, Italia | 2018
.jpg)
Viale della Liberazione, 20124 Milano MI, Italia | 2017
.jpg)
Via Bernina, 12, 20159 Milano MI, Italia | 2012

.jpg)


New Cairo City, Cairo Governorate, Egypt | 2016




Parma, Province of Parma, Italy | 2018
.JPG)
.png)




Manhattan, New York, NY, USA | 2016

Via Fabio Filzi, 29, 20124 Milano MI, Italia | 2015

Piazza Tommaso Edison, 20123 Milano MI, Italia | 2017
