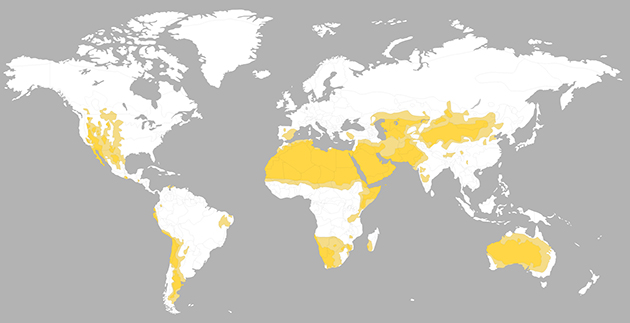 © Sacramento Kings
© Sacramento Kings
PROJECT INFO
Building type:
Sports and Leisure
Year:
2016
Project Status:
Built
Gross Area:
0 Sqm
Certificates:
LEED v3 BD+C (New Construction) Platinum
Climatic zone:
Arid
MY LAST SEEN PROJECTS
PROJECT DESCRIPTION
Golden 1 Center celebrates Sacramento’s climate and lifestyle with a unique indoor-outdoor design that reverses the typical introverted arena. The arena is revitalizing downtown Sacramento and is the world’s first LEED Platinum certified indoor sports venue. These results were made possible by the collaborative approach AECOM’s architects, engineers, landscape architects, and urban planners pursued from the beginning.
“We worked with the Kings to design Golden 1 Center for fans, city and planet,” said Bill Hanway, AECOM’s global sports leader. “Our architects, sports designers, sustainability experts, engineers, urban planners and landscape architects worked together from the beginning to shape an indoor-outdoor arena that is revitalizing downtown Sacramento and setting a new global standard for sustainability.”
AWARDS
SUSTAINABILITY FEATURES
Photovoltaics
Recycled materials
Occupancy sensors
Innovative wastewater systems
100% energy generated on-site
Regional materials
Sustainable transport
Waste reduction commitment
SUSTAINABILITY STRATEGY
Golden 1 Center’s downtown location makes the arena accessible by bike, bus, foot, light rail or Amtrak. Solar energy provides all of the building’s power. Giant aircraft-hangar doors open to the cooling Delta Breeze, and a public plaza with water-saving gardens welcomes the community year-round.
“Early collaboration in our integrated design approach led to important innovations,” said Alastair MacGregor, AECOM’s vice president, high-performance buildings. “For example, a first-of-its-kind displacement ventilation system saves energy and improves fan comfort by delivering conditioned air directly beneath the seats and allowing people to influence the temperature through an app on their phones.”
Key sustainability metrics include:
100% solar-powered
45% reduction in water use over stringent California code
30% reduction in energy use over stringent California Title 24 code
2,000 fewer tons of annual carbon emissions
99% of demolition materials recycled
95% of construction waste diverted
36% of construction materials from recycled sources
30% of construction materials from regional sources
90% of food and beverage concessions sourced from within 150 miles
First venue to solicit crowdsourced feedback to maximize fan comfort and minimize energy consumption
Largest onsite bike valet program at a sports venue
ENERGY DATA
Energy consumption:
N/A (N/A )
Consumption type:
Annual carbon footprint:
N/A (N/A )
Climate zone:
Arid
Min. temperature =
N/A
Max temperature =
N/A
RH =
N/A

CLIENT
Client:
City of Sacramento
DESIGNERS
Architect:
AECOM
Architect:
AECOM , Bill Hanway , Jon Niemuth , Steve Duethman , Rob Rothblatt , Mike Wekesser , Michael Arnold , Hal Johnson , Alastair Macgregor , James Haig Streeter
CONSULTANTS
Building services engineer:
AECOM
Energy consultant:
AECOM
Manager:
ICON Venue Group
Other:
Henderson Engineers, Inc. (Sevices Engineers)
Specialist consultant:
AECOM
Structural Engineer:
AECOM , Thornton Tomasetti/Buehler & Buehler
Sustainability consultant:
AECOM
CONTRACTORS
Contractor:
Turner Construction
OTHER PROJECTS BY TEAM
SIMILAR PROJECTS

Cambridge, UK | 2013

.jpg)


